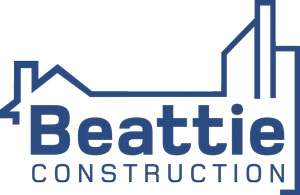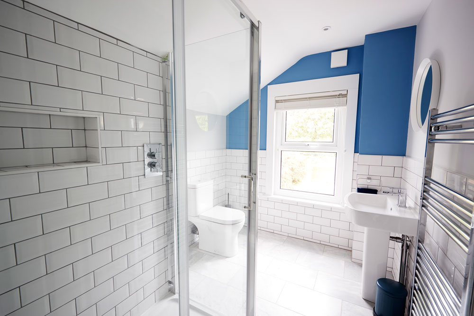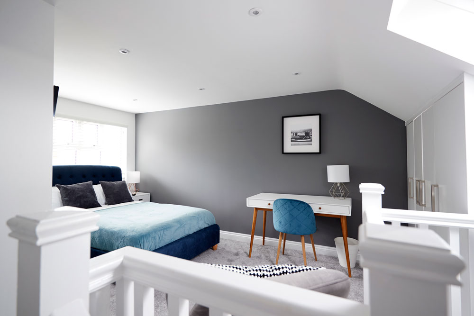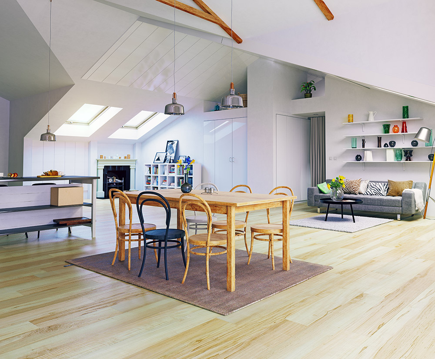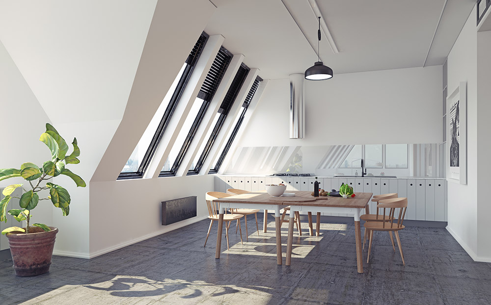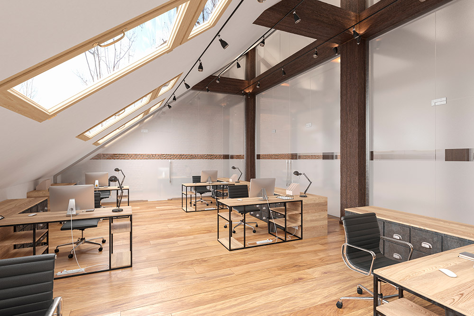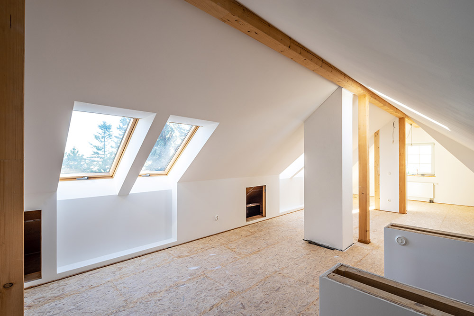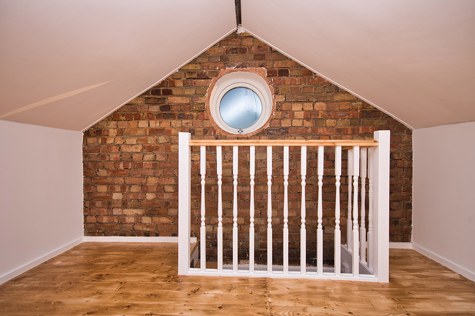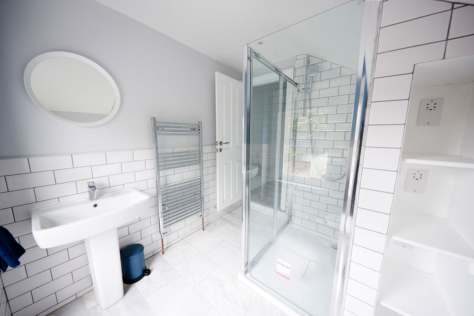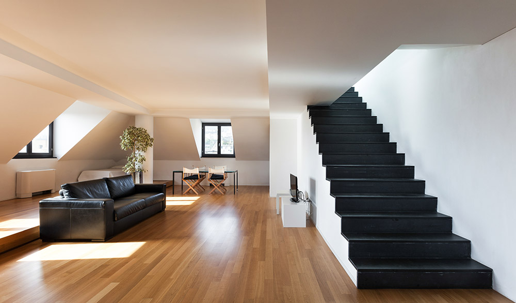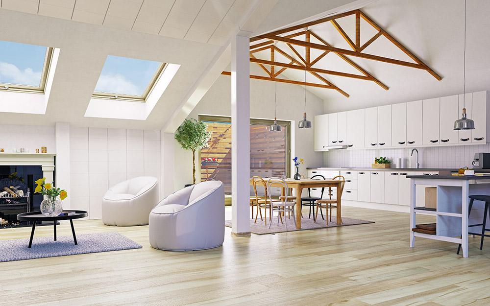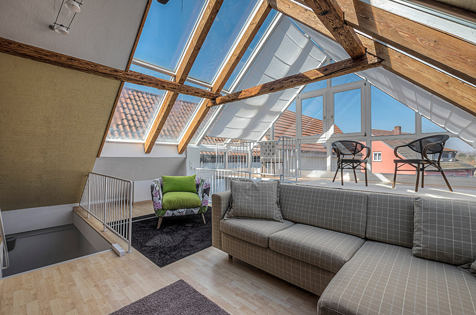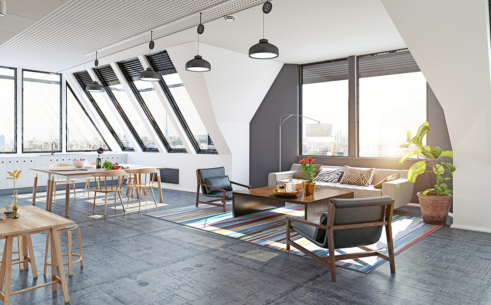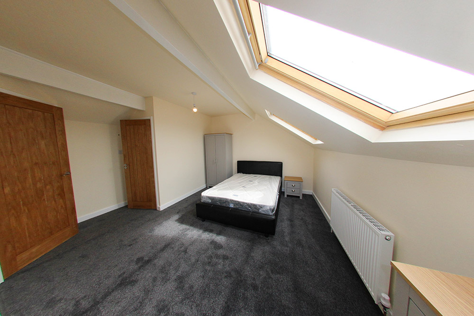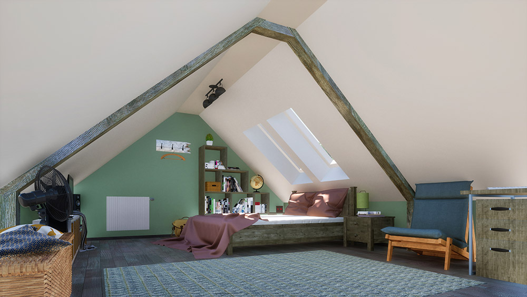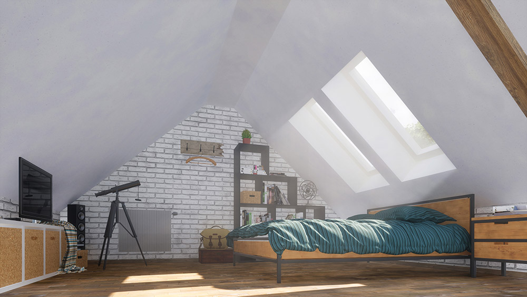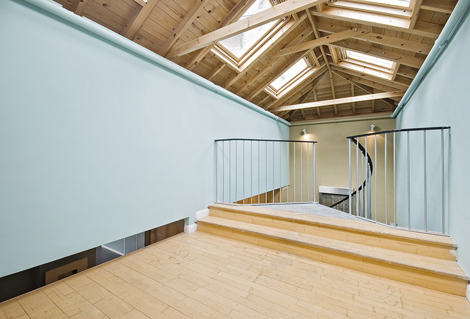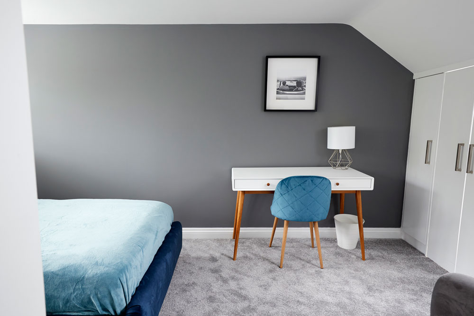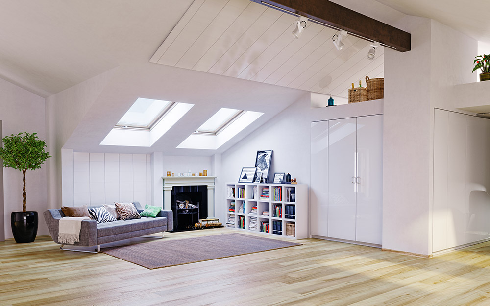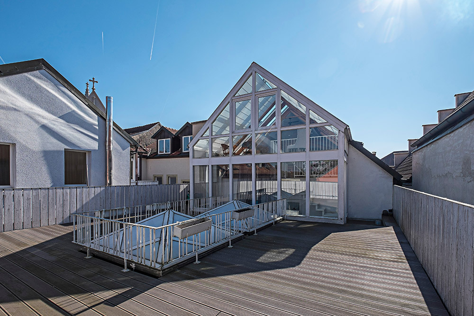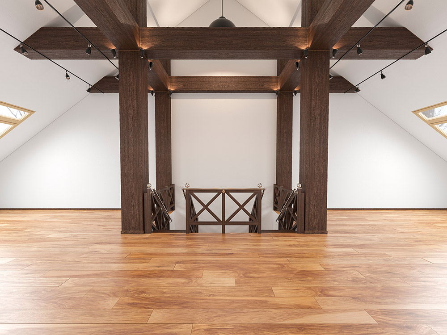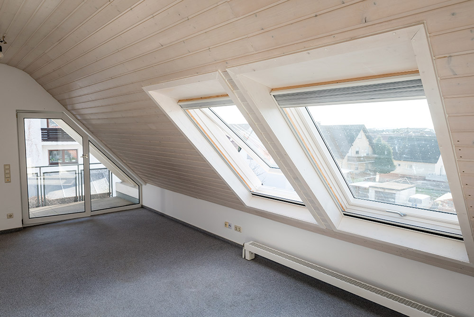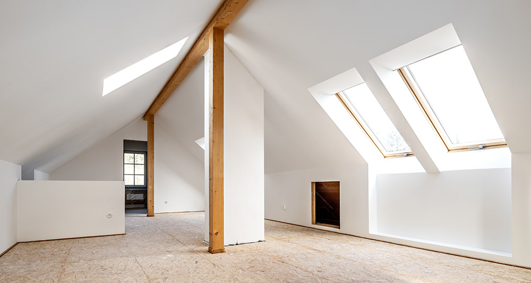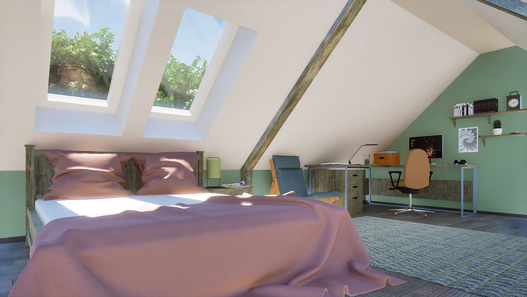LOFTS
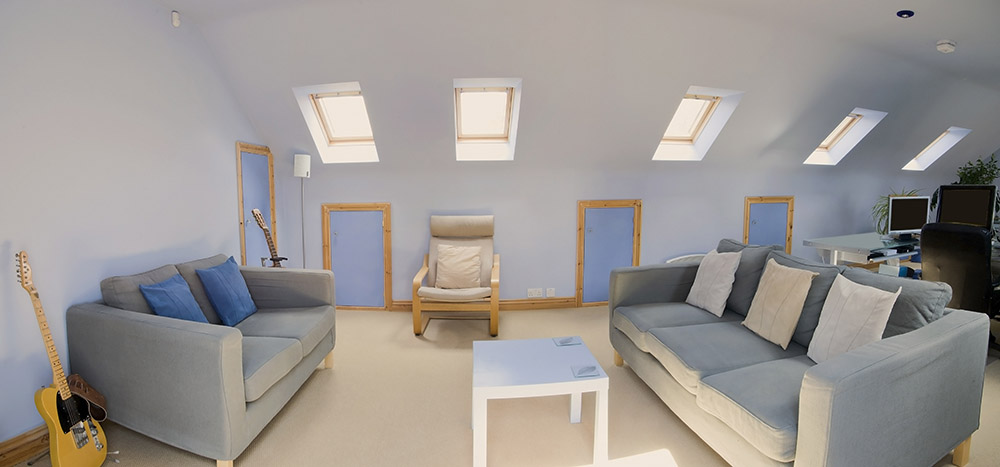
Convert your loft; increase your property’s value
Converting your loft is an easy, quick way to increase the value of your London property by utilising existing space.
Our clients can enlarge their living space and retain the size of their garden. It’s also an easy way to add an extra bedroom, bathroom, playroom, studio or office. Although it may seem like a complex project, at Beattie Construction LTD we’re committed to making it as easy as possible.
All loft conversions start with careful inspection and assessment from our highly trained experts. We will advise you on the best solution depending on your home and your lifestyle, taking into account planning permission you may need to undertake. We’re also experts in areas like building materials, green energy options, local government regulations and a whole lot more. It’s particularly important loft conversions are completed in the style and era of your home, which is why Beattie Construction LTD is the best choice.
It’s best to call us to talk through any loft conversion ideas you have on 0207 1833 773 or email info@beattieconstruction.co.uk.
We can also give you a free quote. In the meantime, here are some frequently asked questions about loft conversions.
Will I need planning permission for my loft conversion?
Most of the loft conversion projects we work on at Beattie Construction LTD do not require planning permission.
The construction phase is carried out under permitted development.
However, there are exceptions and some loft conversions exceed permitted development requirements. We’ll make sure you have all the information you need from the start to make an informed decision.
How soon can we start the construction phase?
For permitted development loft conversions, the construction phase can usually begin within 2 – 4 weeks.
This depends on all the structural calculations and plans being ready as well as the required party wall agreements.
For loft conversions requiring planning permission, you can expect the process to take approximately 8 – 12 weeks before the construction phase can begin. You’ll need the party wall agreements, calculations and plans ready before work starts.
There are variations in planning permission waiting periods from borough to borough in London.
Our advisors at Beattie Construction LTD will guide you through the entire process and provide accurate and comprehensive site surveys.
What are the most common types of loft conversions?
Dormer loft conversion
This is the most popular conversion we see and may not require planning permission.
Hip to Gable Loft Conversion
Ideal for properties with hipped roofing, such as semi or detached houses.
Mansard Loft Conversion
Provides a stylish, unique addition to your home with the potential for a Juliette balcony.
L-Shaped Dormer Loft Conversion
This joins two Dormer builds which often means a huge gain in space.
Velux or Sky Light Loft Conversion
A cost-effective way to gain space in your loft without changing/altering the property roof – planning permission may not be required.
