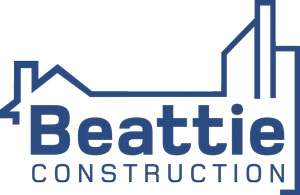OTHER SERVICES
We’re experts in new builds, extensions, renovations and refurbishments including kitchens, bathrooms, lofts and Steel Supply & Fabrication.
We work closely with a trusted team of professionals, where our architects collaborate with tradesmen, builders, carpenters, electricians, plumbers, roofers and plasterers. We’re also experienced in working with larger contractors where our clients are looking at a much bigger project.
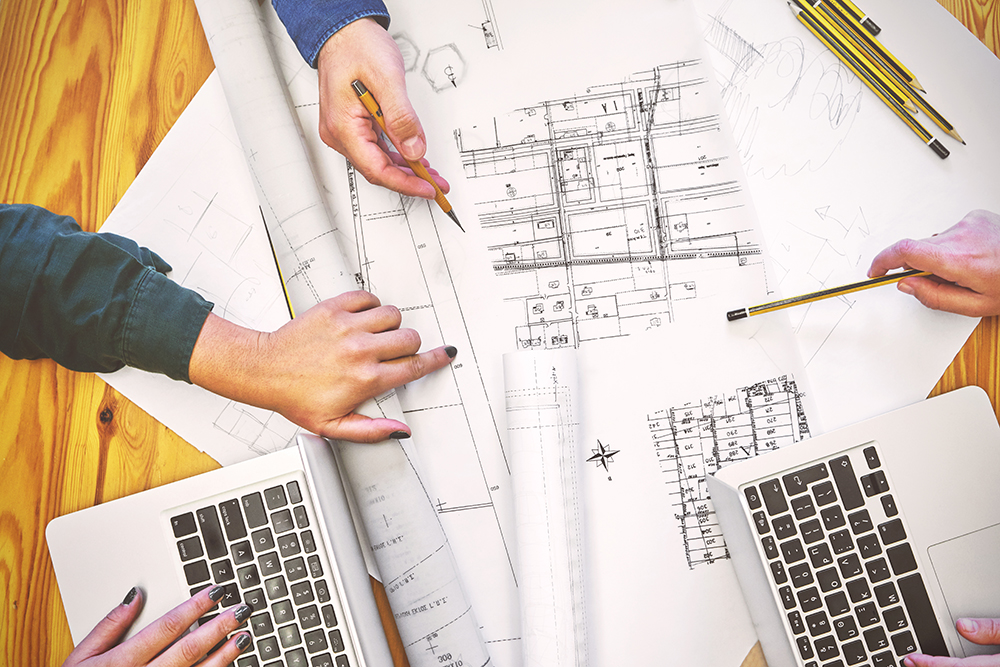
Project Management
All successful builds need a dedicated and experienced project manager.
We have a flexible team and can dedicate the resources you need to manage a larger project and work with other construction partners.
While we specialise in residential properties in London, our experience and certifications mean we can manage big projects like apartment and housing developments and commercial properties.
We have a solid reputation in the construction industry in London of delivering projects on time and on budget to top standards and project managing new builds is no exception.
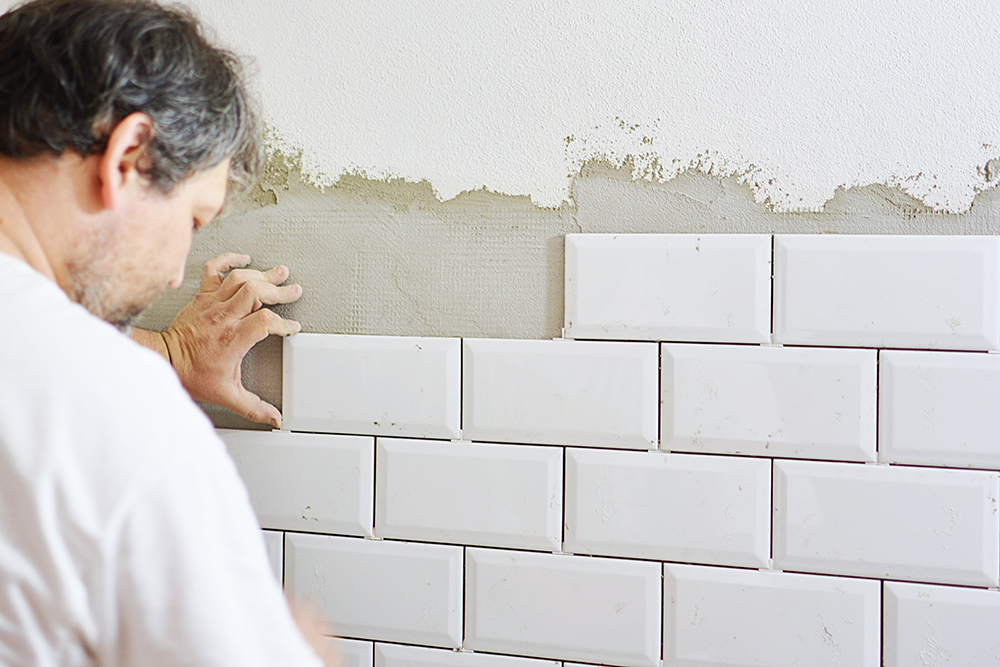
Tiling
Whether it’s in a kitchen or bathroom, tiling is an important detail to focus on. It’s not just about the finish, but also about the overall quality of the workmanship and how extending the life of the materials.
These details are particularly important to achieve the perfect look for your kitchen or bathroom which are both focal points in any home.
Improving your kitchens and bathrooms will also increase the overall value of your property in London, so it’s important you choose a construction company that’s will execute your chosen design to the best standard.
I am especially grateful to you for the way we coordinated your works with the other trades which was highly beneficial to the successful conclusion of this project.
I will have no hesitation in employing Beattie Construction on future projects and therefore look forward to working with you again; it was a pleasure working with you and your team, demonstrating a positive “can and will do approach” throughout.
In conclusion, please forward my thanks to your team for their contribution to making this project the success it is.
James – Central London
Steel Supply & Fabrication
We supply and fabricate through our partner company Sky Steel Limited. It specialises in fabrication and sheet metal, they design, supply and install high quality steel fabricated solutions in the UK and worldwide. Together we have built a trusted reputation in the manufacturing industry and are reliable, resourceful and cost effective. We also offers a complete package for paint jig design and manufacture, using the latest technology to assist with the concept, design and manufacture of production.
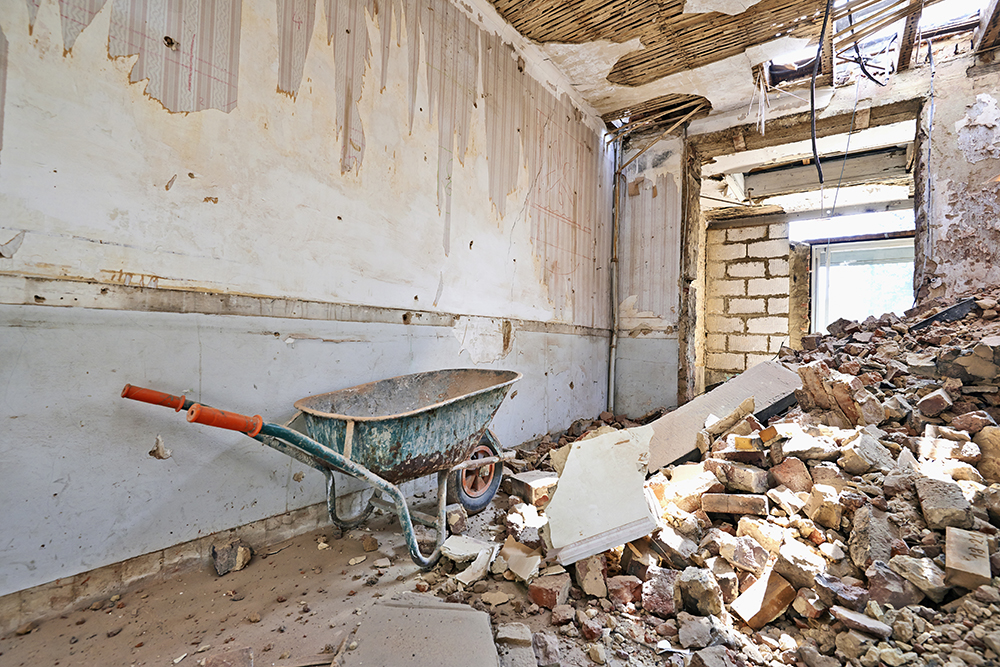
Demolition
We frequently work with clients with major refurbishment needs and this also involves demolition.
Our skilled team of experts can take care of all demolition so you can be confident your project will be in safe hands right from the start. We adhere to all health and safety standards.
We carefully manage all aspects of a knockdown project to make sure progress is monitored in detail and we take immediate action to fix any issues that come up.
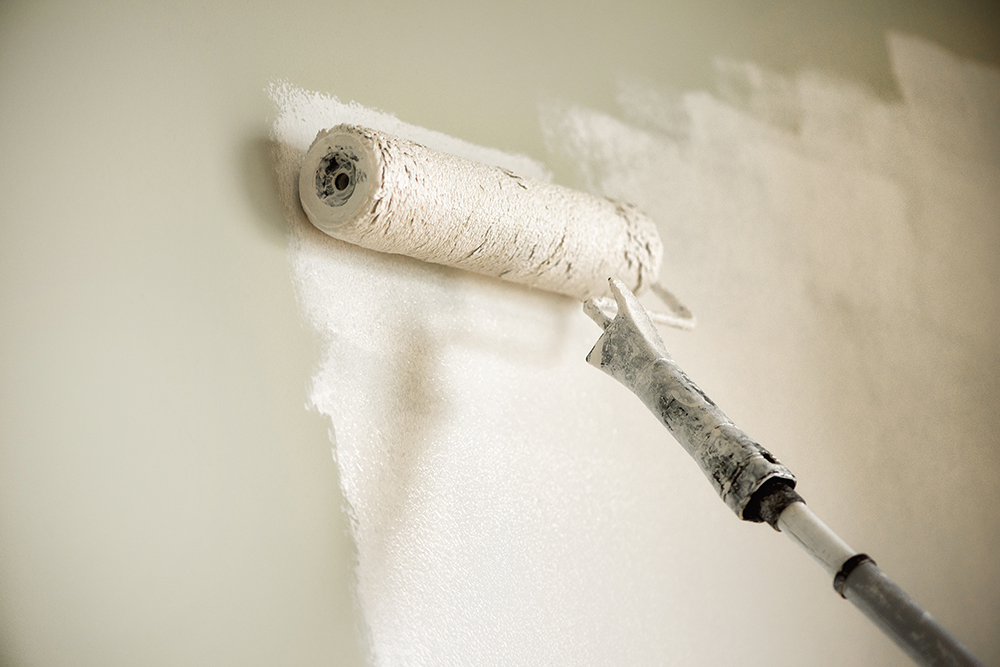
Decorating
Whether you’re looking at major refurbishment project or a refresh of your home, it’s the small details that are important.
At Beattie Construction LTD we don’t contract out a single service, which means we can keep control of all elements of each job. The most important part of this process is taking the time to understand what our clients envisage the finished project looking like and working with them to make this a reality.
There are so many options available which can feel overwhelming, so we’ll guide you through what’s best for you and your home.
Architectural Design Services
We know that the perfect project starts right from the beginning with the best design and architecture. This also makes a huge difference to both the cost and functionality of your home.
At Beattie Construction LTD we take care of building and architectural design services to make life easier for you. While we have solid expertise in house, we’re also happy to work with your own architect of choice if you have someone specific in mind.
Our services deliver everything you need, so you can focus on the design you want while we take care of the details. Our process looks like this:
Step 1 – Meeting and planning
After meeting to discuss your project, we’ll develop a brief covering the details and scope. This stage is about presenting you with the best options and explaining what’s involved. The brief provides a foundation to develop initial design proposals for you to consider and use for planning applications with the relevant authorities.
Architectural Design Services
We know that the perfect project starts right from the beginning with the best design and architecture. This also makes a huge difference to both the cost and functionality of your home.
At Beattie Construction LTD we take care of building and architectural design services to make life easier for you. While we have solid expertise in house, we’re also happy to work with your own architect of choice if you have someone specific in mind.
Our services deliver everything you need, so you can focus on the design you want while we take care of the details. Our process looks like this:
Step 1 – Meeting and planning
After meeting to discuss your project, we’ll develop a brief covering the details and scope. This stage is about presenting you with the best options and explaining what’s involved. The brief provides a foundation to develop initial design proposals for you to consider and use for planning applications with the relevant authorities.
Step 2 – Design development and approval
Once you’re happy with a particular design and what it involves, we then develop a more detailed set of drawings. Any further discussions with planning authorities and related bodies will take place during this period to ensure things are on track. We carefully prepare all the necessary forms and documents, including drawings, so they’re ready for submission through the appropriate channels.
Step 3 – Construction
The final stage takes place once planning approval has been received. We then add further information to the design drawings for Building Regulations approval and specifications for full construction requirements. The project is then carefully monitored throughout the building process, from beginning to end.
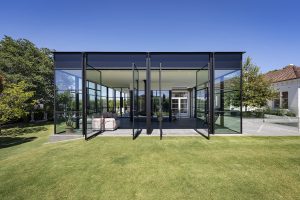
Step 2 – Design development and approval
Once you’re happy with a particular design and what it involves, we then develop a more detailed set of drawings. Any further discussions with planning authorities and related bodies will take place during this period to ensure things are on track. We carefully prepare all the necessary forms and documents, including drawings, so they’re ready for submission through the appropriate channels.
Step 3 – Construction
The final stage takes place once planning approval has been received. We then add further information to the design drawings for Building Regulations approval and specifications for full construction requirements. The project is then carefully monitored throughout the building process, from beginning to end.
